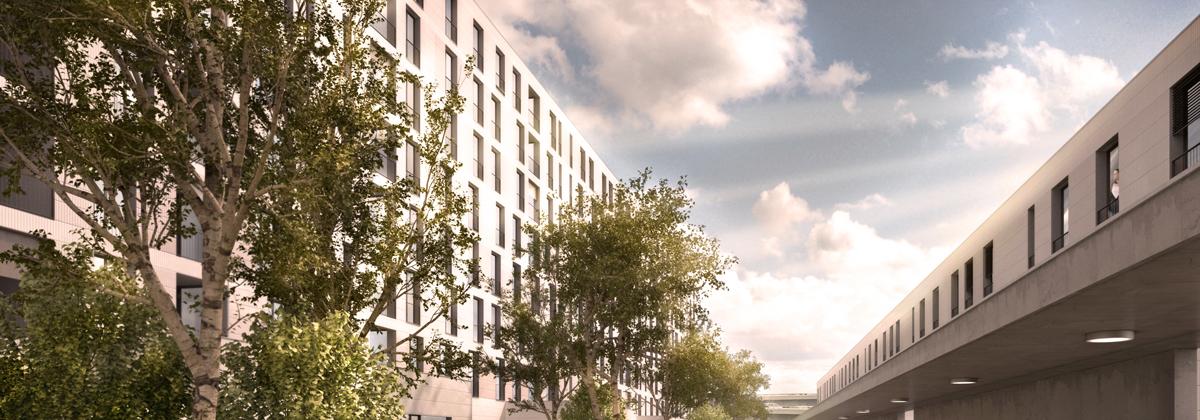ARCHITECTURE & EXPANSION
The construction of new apartments by Steinmann & Schmid Architekten AG
"The development is conceived as a uniform large form with various building heights, yards and recesses. This concept of differentiated volumes should be strengthened and refined by the facade typology. Open and various, closed elements join the long building. The eight-storey building construction (B2) on the west side of the parcel of land will be efficiently opened up using four infrastructure cores. Four to six structures with a total of 126 high rise apartments of varying sizes are allocated to these. The eastern, three-storey building wing (B1) encompasses 48 high rise apartments, the majority of which are spacious family apartments. They will be opened up via six staircases."
Description of expansion
The rental apartments will be created in an attractive structure with a property character. Alongside a modern Minergie® construction with controlled apartment ventilation, tasteful interior design also comes as standard:
-
Oak parquet in all living rooms
-
Ceramic tiled floors in the kitchen, bathroom and cubby hole
-
kontrollierte Wohnungslüftung
-
Controlled apartment air conditioning
-
Underfloor heating
-
Dishwasher in all apartments
-
The apartments have wardrobes or built-in cupboards
- In the underground garage, 5 parking spaces are fitted with an electrical connection (electric cars).
urban architecture in the park
Differentiated, flexible, efficient

